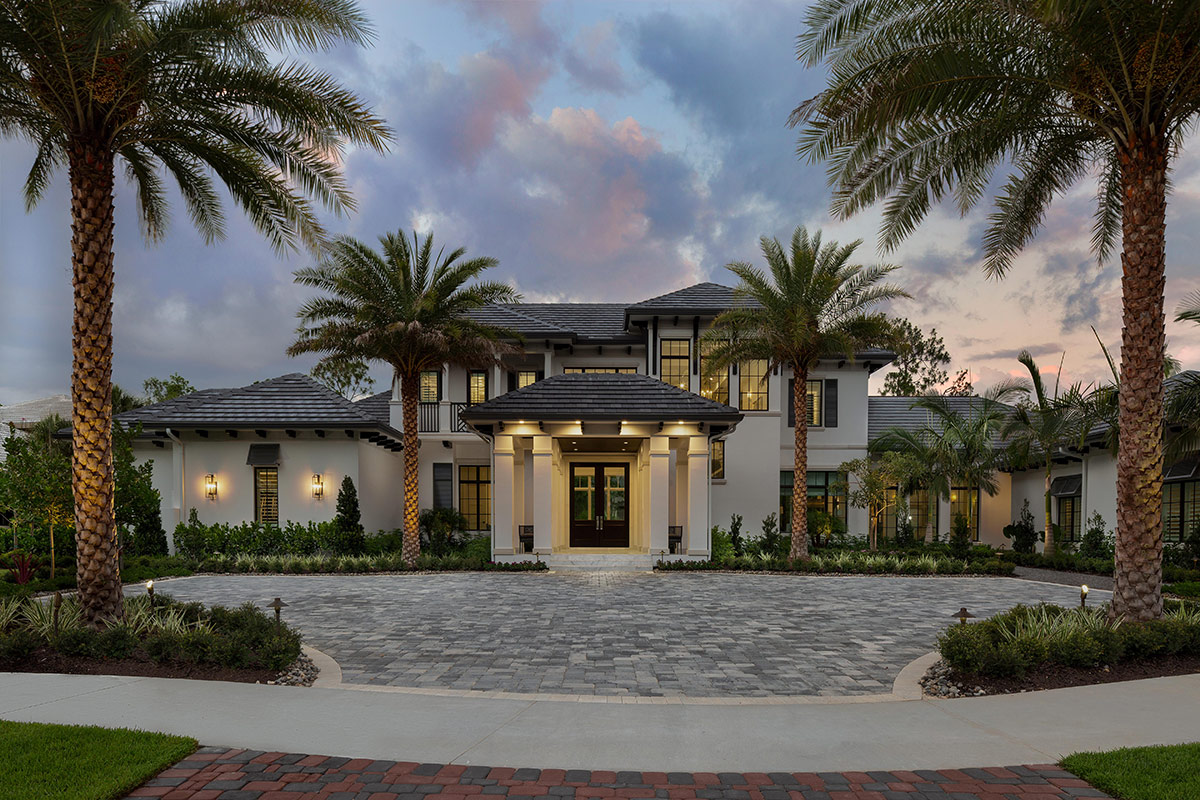Diamond Custom Homes announces sale of award-winning Quail West estate
Diamond Custom Homes has announced the sale of its estate home located at 6553 Highcroft Drive in Quail West Golf and Country Club.
Recipient of a Grand Aurora Award from the Florida Home Builders Association, the residence comprises 8,239 total square feet in a two story, West Indies-style design overlooking the 17th fairway and green of Quail West’s championship Preserve Golf Course.
The estate was completed in the spring of 2019 as the personal residence for Diamond Custom Homes President Michael Diamond and his family. The home was designed by architect John Cooney of Stoff Cooney Architects, with interior design by Lusia (Lou) Shafran of Pacifica Interior Design, custom cabinetry by EDGE Interiors and landscape architecture by Pat Trefz of Outside Productions, Inc.

An exterior view of Diamond Custom Homes’ recently-sold estate home in Quail West Golf and Country Club.
A driveway with diamond-shaped stones and grass inlays approaches the four-bedroom, four full and two half-bath residence. The open design, offering 5,893 air-conditioned square feet, features intricate ceilings, fountains, stone pillars, grand staircase, and covered entry. Wood flooring sets the home’s tone.
A two-story foyer offers lanai views, plus dining room and kitchen access. The home’s remarkable kitchen has an open, casual atmosphere and integrates the dining room, great room, living room, and outdoor living areas. The kitchen includes a gas stove with 10-foot brushed metal commercial range hood, eat-in bar, dual dishwashers framing the sink, two 36-inch refrigerators (each with freezer drawers), and abundant counter space. To the kitchen’s side, a walk-in pantry offers additional storage and shelving. Adjacent to the dining room is a custom bar with climate-controlled wine refrigerator and icemaker. This combined space, with pocketed sliding glass doors that open to the expansive, carefully designed outdoor living space, allows homeowners the opportunity to take full advantage of the indoor/outdoor living and entertaining areas.
The home’s left wing features a private master suite with double-door entry and views of the fire bowl and golf course beyond. The right wing features a second VIP suite.
A second-floor center space looks down to the foyer, two en-suites, two balconies, and third, front-facing balcony.
Combined living and dining spaces maximize the expansive indoor-outdoor living spaces. The elaborate lanai features stone columns, fireplace, summer kitchen with island, motorized retractable shutters/screens, pool with sun shelf, and multiple water features bordered by faux turf.
Two, two-car garages are on the right; the private owner’s entry offers storage, utility space access, and exterior access onto a pathway through a traditional English garden.
About Diamond Custom Homes
Diamond Custom Homes creates and renovates luxury residences for discerning homeowners in Southwest Florida’s most prestigious communities and neighborhoods. The firm is known for its quality craftsmanship and the creativity of its custom designs. Offices are located at 9130 Galleria Court, Suite 204, in Naples. For more information, call 239-325-4600 or visit online: www.DiamondCustomHomesFL.com.




Leave a comment: