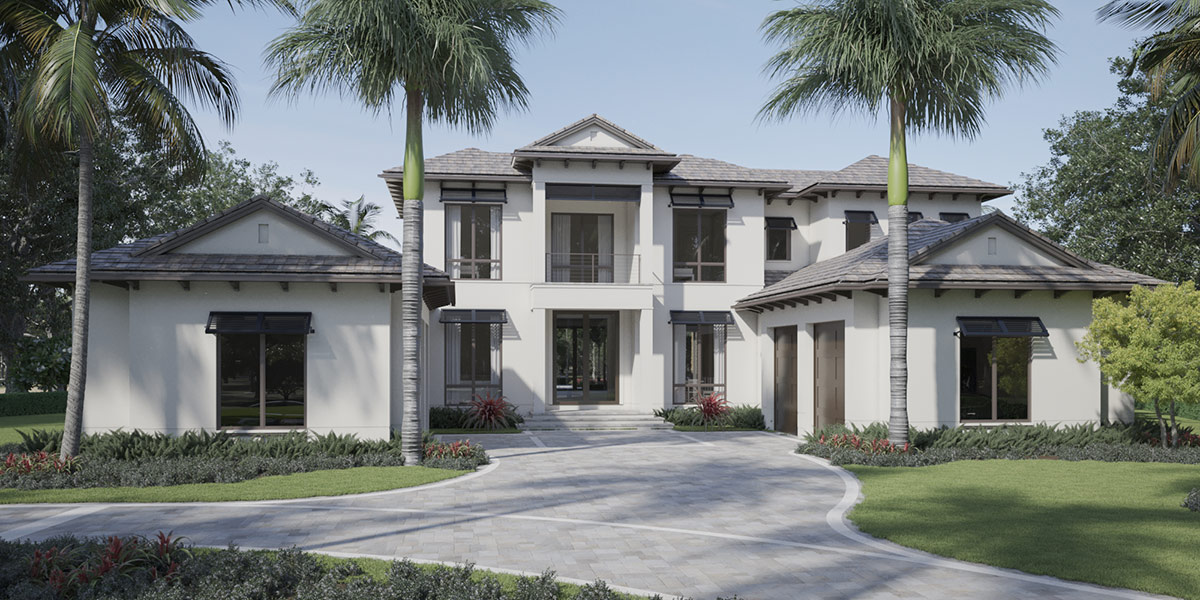Diamond Custom Homes announces pre-construction sale of new Grey Oaks estate
Naples luxury homebuilder Diamond Custom Homes has announced its new estate home at 1829 Plumbago Way, in the Isle of Toscano neighborhood in Grey Oaks, was contracted for sale during the pre-construction phase prior to being listed for sale. Construction is scheduled to begin next month with completion anticipated in 2022. The home was offered at $8,495,000 furnished.
Located on one of the community’s last remaining buildable homesites, the two-story, four-bedroom, four full and two half-bath residence will feature design by Jon Kukk of Kukk Architecture & Design, PA, custom cabinetry and interior design by EDGE Interiors, and landscape architecture by Christian Andrea of Architectural Land Design. The .75-acre site is situated on a cul-de-sac and has northwestern exposure with a water-to-golf view facing sixteenth hole of the Palm course. According to the Multiple Listing Service, the home will be the highest priced residence to be built in Grey Oaks.
“The design of this estate befits the view,” said Diamond Custom Homes President Michael Diamond. “The home’s juxtaposition is slightly angled, with architecture designed to take advantage of generous lake and golf course views.”
At completion, the home will offer nearly 10,000 total square feet in an open great room floor plan. The entrance will include a large pavered motorcourt with east and west two-car garages, with a breezeway leading into the private owner’s entry.

The front view of Diamond Custom Homes’ new estate in Grey Oaks, which was recently sold prior to construction.
A covered, double-door entrance will lead into the spacious, two-story foyer. Serving as the main floor of the residence, the first living level will feature 5,221 square feet of living area. A separate breezeway will serve as a private entrance, connecting the west garage to the owner’s wing. The owner’s wing, which will be situated on the home’s left side, will be highlighted by a spacious club room with lounge and study. The adjacent master suite will feature a spacious sitting, expansive dual walk-in closets on each side of the master bath, standalone tub, large walk-in shower and dual vanities. The master bedroom will look out into a landscaped courtyard with access to the pool deck and outdoor living areas.
Directly through the foyer, the great room will offer access to the home’s main living and dining areas. Through the foyer to the right will be a spacious kitchen with a large center island, a catering kitchen and a separate dining room. Past the dining room will be an en-suite bedroom, elevator and stairway, utility/laundry room, and powder bath. The great room, which will feature a linear fireplace, will lead directly to the porch and covered lanai with full outdoor kitchen with fireplace, covered patio, and expansive pool deck with sun shelf and spa.
The second living level will consist of 1,786 air-conditioned square feet with two VIP en-suite bedrooms, spacious club room with wet bar, elevator foyer and stairway, and nearly 400 square feet of front- and rear-facing balconies.
About Diamond Custom Homes
Diamond Custom Homes creates and renovates luxury residences for discerning homeowners in Southwest Florida’s most prestigious communities and neighborhoods. The firm is known for its quality craftsmanship and the creativity of its custom designs. Offices are located at 9130 Galleria Court, Suite 204, in Naples. For more information, call 239-325-4600 or visit www.DiamondCustomHomesFL.com.




Leave a comment: