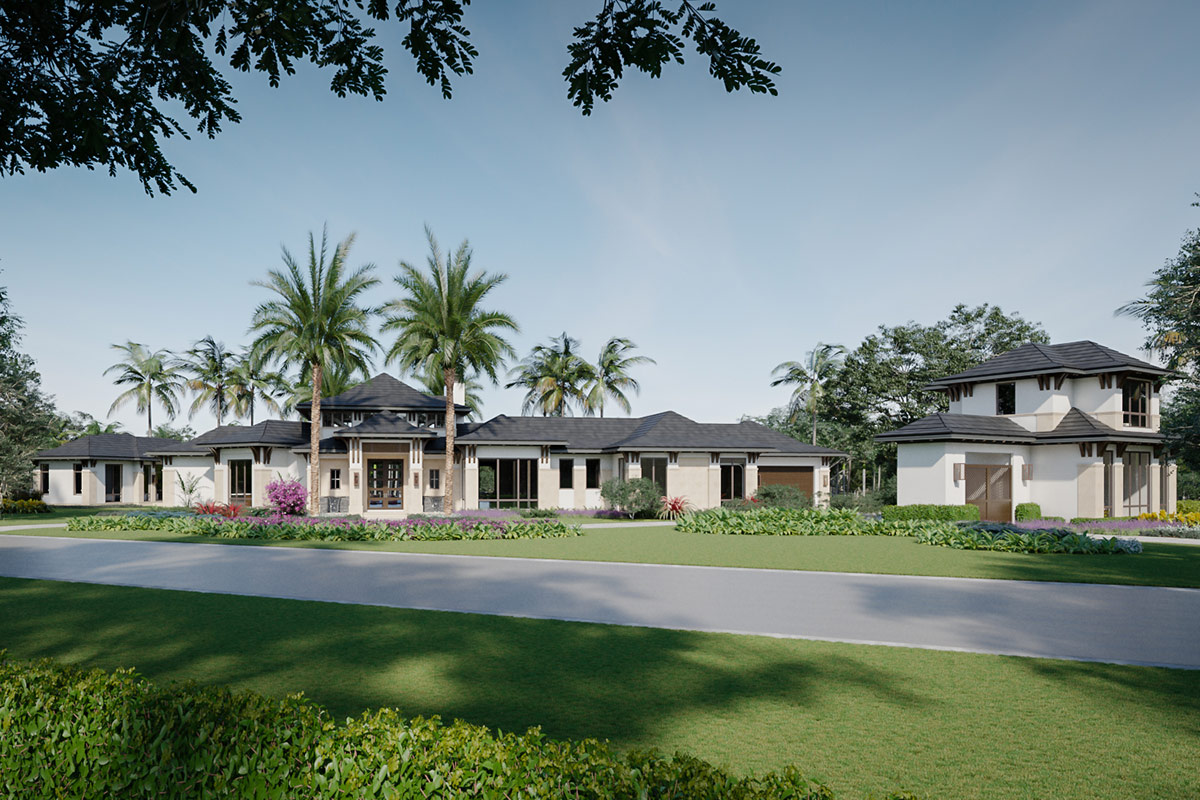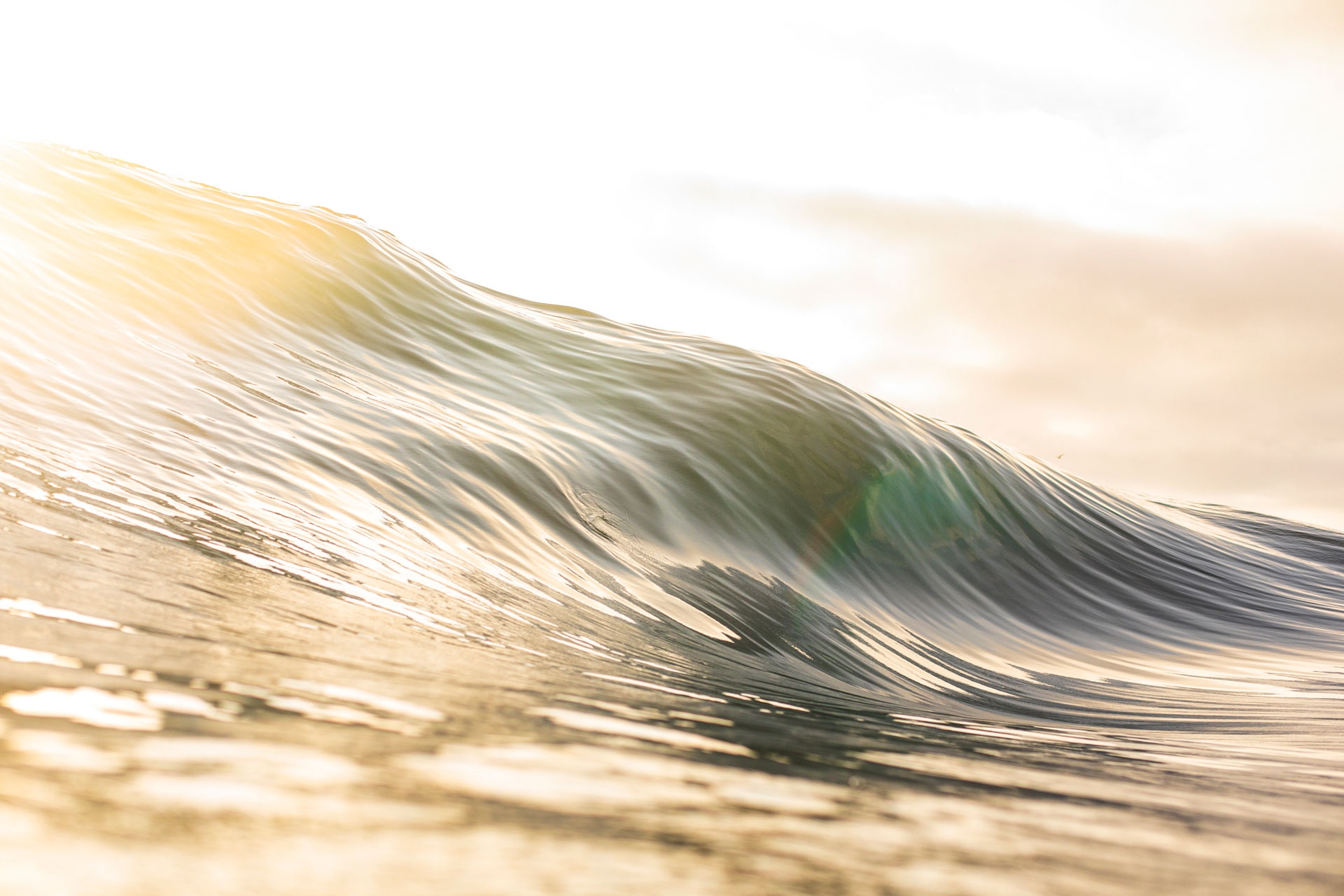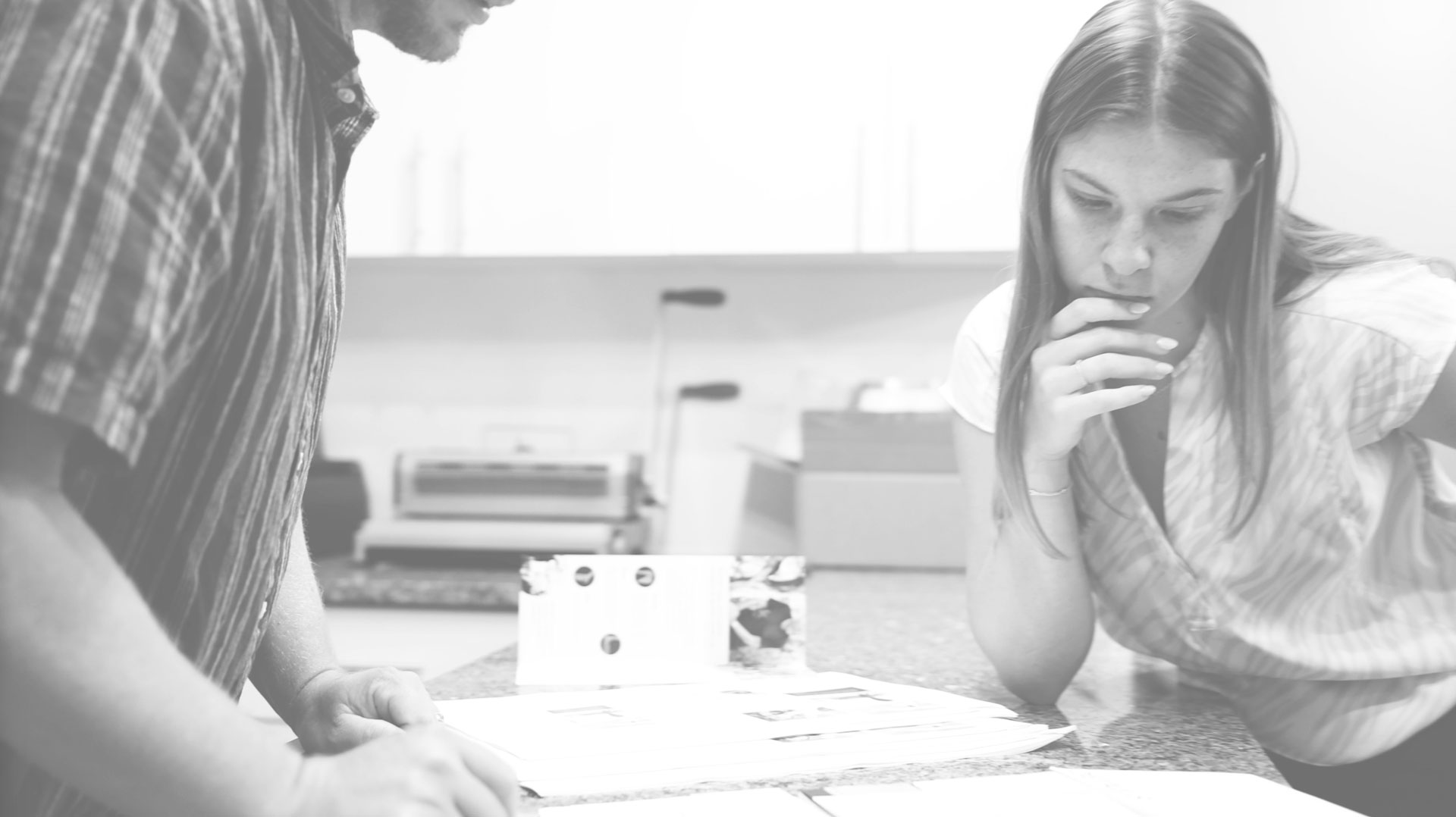Diamond Custom Homes’ unique Port Royal spec home contracted for sale prior to being listed
Diamond Custom Homes, a leading Southwest Florida custom home builder for over 11 years, in a venture with Harbour House Development, has announced its first luxury estate in the upscale Port Royal neighborhood was contracted prior to being offered for sale.
The tropically influenced, Bermuda-style estate is designed by Jon Kukk of Kukk Architecture & Design, P.A., with landscape architecture by Christian Andrea of Architectural Land Design, Inc. and interior design by Mark Vanagas of Pacifica Interior Design. Construction is underway with completion scheduled for early 2022.
“This unique residence is being constructed on an oversized home site, unique to the Port Royal area, which allows for an expansive, multi-building estate perfect for a growing family or multigenerational household,” said Diamond Custom Homes President Michael Diamond. “We are pleased with the opportunity to lend our experience and expertise to this prestigious area of Naples.”

The front view of Diamond Custom Homes’ first spec home on Rum Row in Port Royal, now under contract prior to being offered for sale.
Located on a 1.1-acre oversized home site along Rum Row, the estate will feature 8,426 square feet of air-conditioned living area in three separate structures: a single-story main residence, a guesthouse and a gate house with a second-floor cabana. The main residence will include four bedrooms, four baths, great room, large living room and study in 6,955 square feet of air-conditioned living space with a four-car garage. The guesthouse will include two bedrooms, two baths, sitting area and two-car garage. Including the guesthouse and gatehouse cabana, the estate will feature 12,412 total square feet.
The estate’s tropically influenced exterior architectural style will be highlighted by clean lines, a dual pitched roof, exterior stone cladding, dark wood corbels and brackets, and multiple floor-to-ceiling windows.
The main home will feature an open great room layout in a transitional design featuring custom designed cabinetry by EDGE Cabinet and Space Creators.
The spacious great room will feature two-story ceilings with beams, clerestory windows and a linear natural gas fireplace, providing an ideal setting for entertaining family and friends. The great room will flow seamlessly into the luxury kitchen with oversized island and views to the side courtyard.
Inside the foyer to the right will be a wine room leading to the dining room, which will feature a floating ceiling, and the great room. The dining room will also be accessible to the kitchen via a pass-through serving area with custom countertops and bar sink.
Inside the foyer to the left, the master hallway will lead to a powder bath, study with corner bar, and spacious master suite with dual walk-in closets, master bath with dual sinks, double sided walk-in shower and freestanding tub. The master suite will be secluded on one side of the residence to emphasize privacy and will provide direct access to the pool and spa, as well as to the main courtyard and outdoor living areas.
The remaining en-suite bedrooms will be located on the opposite side of the home in a split floor plan.
The main home’s outdoor living area will offer approximately 1,200 square feet and will be adjacent to the majority of rooms in the home. The expansive areas will be accessible by 10-foot Weiland Lift and Slide doors and protected by retractable screens. The area will feature a fully equipped outdoor kitchen with a hooded gas grill and dining area, covered veranda, and multiple courtyards. The outdoor living area will be highlighted by a 46-foot custom vanishing edge pool with spa, sun shelf and fire pit.
Located to the left of the home’s exterior, the guest house will include approximately 1,073 air-conditioned square feet with two en-suite bedrooms, sitting area, and two-car garage.
The gate house and cabana will be located on the front right side of the property and will feature 1,245 total square feet with a two-car garage. The second-floor cabana will offer a large balcony and will be accessible by an exterior staircase.
About Diamond Custom Homes
Diamond Custom Homes creates and renovates luxury residences for discerning homeowners in Southwest Florida’s most prestigious communities and neighborhoods. The firm is known for its quality craftsmanship and the creativity of its custom designs. Offices are located at 9130 Galleria Court, Suite 204, in Naples. For information on this luxury estate by Diamond Custom Homes in Port Royal or to view the custom home builder’s available residences, visit www.DiamondCustomHomesFL.com.




Leave a comment: